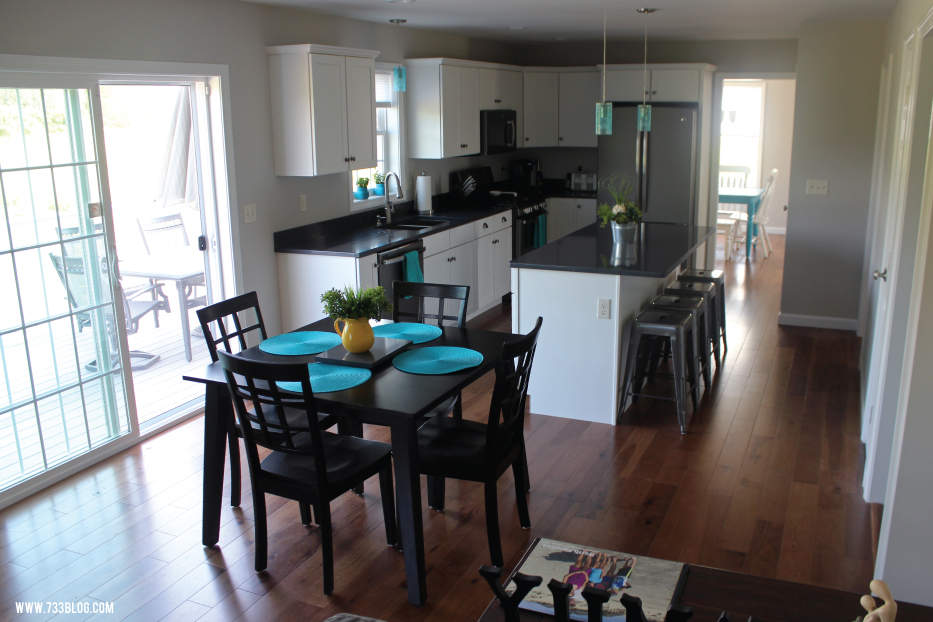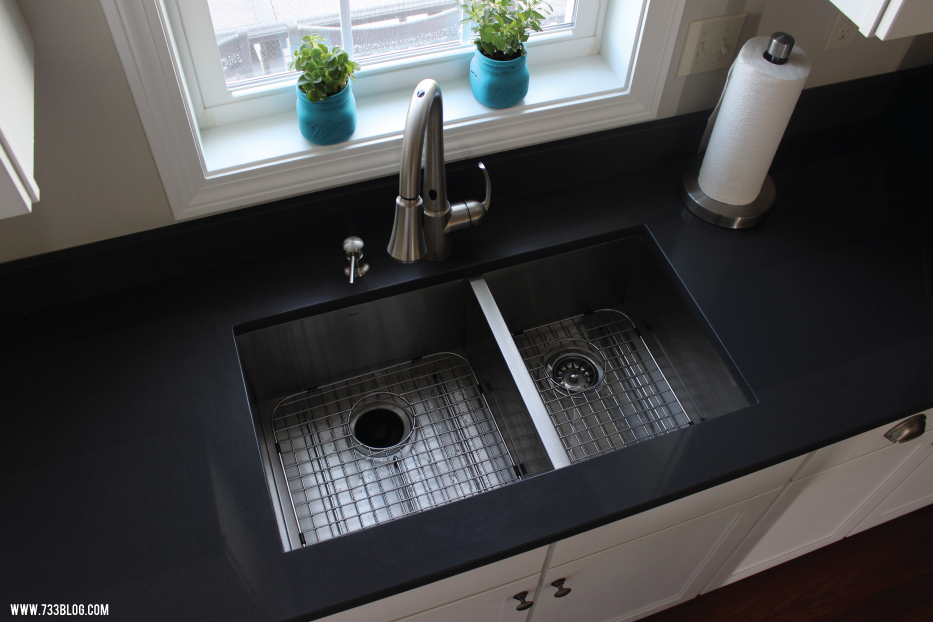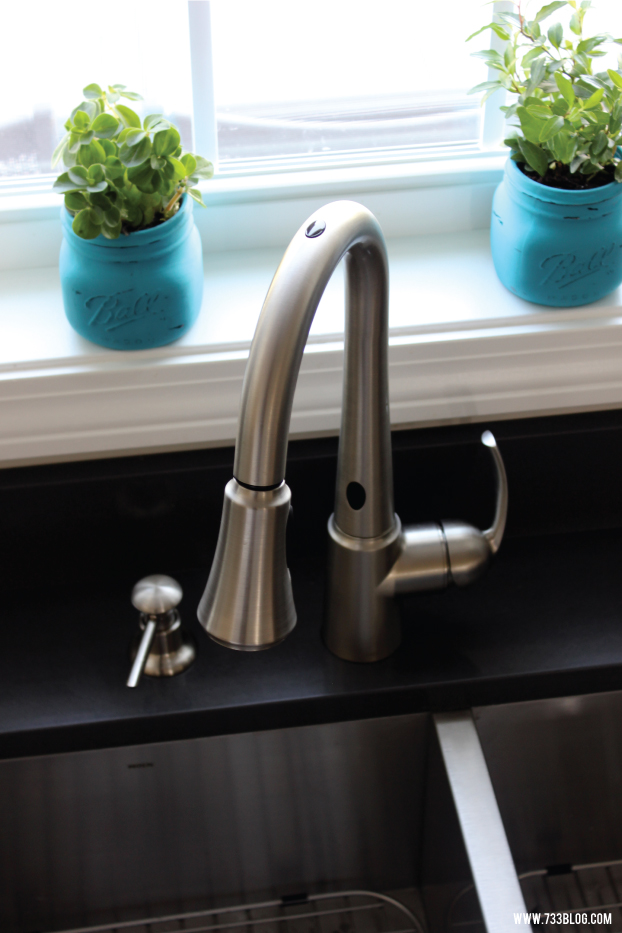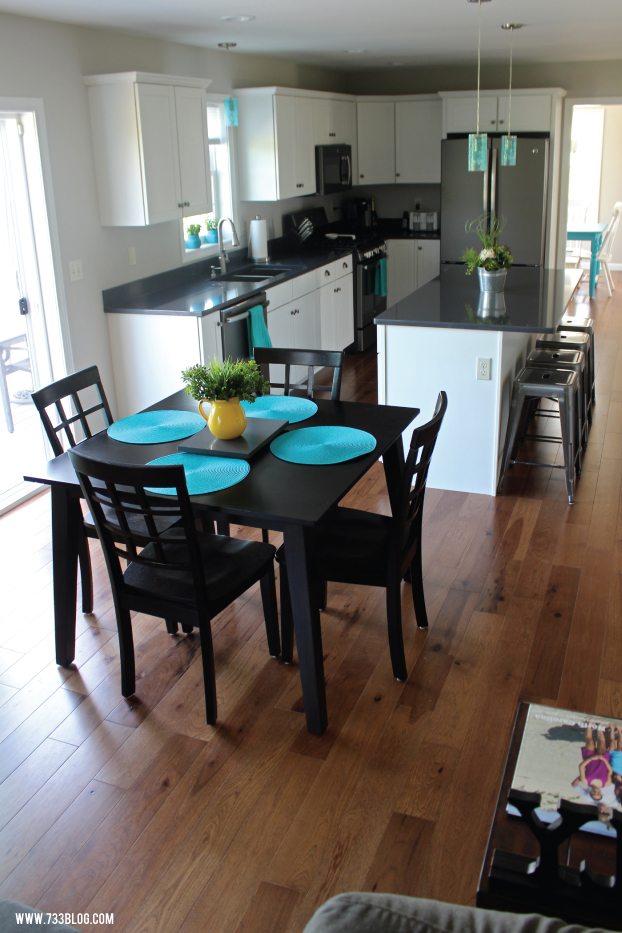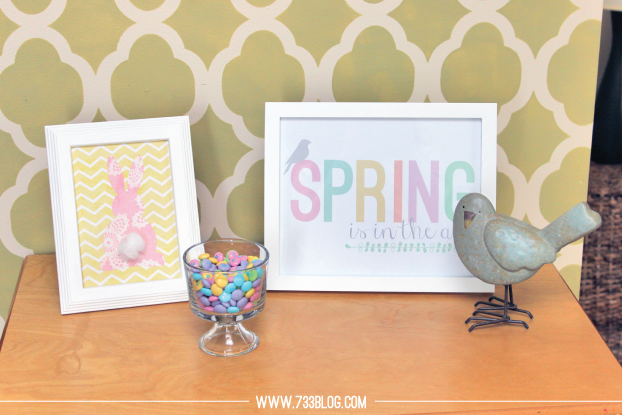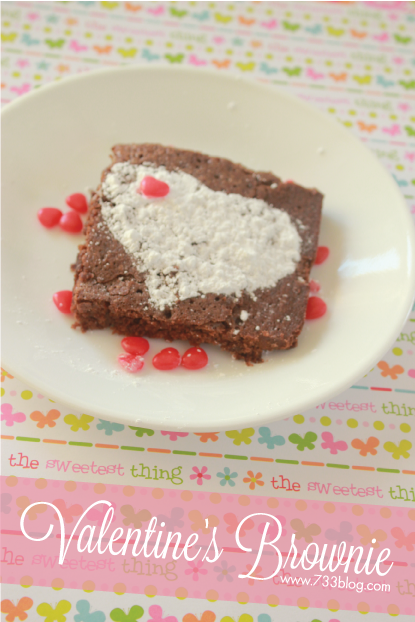This post brought to you by Moen.
We have finally moved into the new house and I couldn’t be more happy! You may remember me asking for your vote on my sink and faucet from Moen and I think it’s high time I share with you which ones I chose!
I ended up with the Moen 1800 Series Stainless Steel 18 Gauge Double Bowl Sink and the Moen Delaney with MotionSense One Handle High-Arc Pull Down Kitchen Faucet! I loved the futuristic vibe of the MotionSense faucet – I mean, it is totally a Jetson-esque feel! Plus the Reflex technology makes using the sprayer a breeze. And the square under mount sink was the perfect fit with our dark gray quartz counters and white shaker cabinets. Thanks for casting your votes! I think we are all on the same page with our styles! It is important to note that this faucet needs a power source – you can use the included battery pack, or purchase the ac adapter. We also added a garbage disposal on the left hand side – can’t live without my disposal!
Check out the faucet in action (thanks to my 6 year old camera girl/director!):
I also had asked for opinions on my Facebook page on the layout of the kitchen – mostly the placement of the dishwasher, which in the original drawing was located to the right of the sink, directly next to the stove. I was concerned with the placement but wasn’t sure I would like it being on the left of the sink. You guys totally convinced me that left placement would be fine, so I listened… and you were right! It has not been an issue being on the left and I know I would have hated it being right next to the stove. So thank you!
I am also so, so in love with my new island. This was something I had sacrificed when we bought our old house, so when we were looking at house plans, a kitchen island was on the MUST-HAVE’s list.It is so nice to be able to have all of that counter space available for cooking, for doing homework and for having extra seating when we have company over. It was well used during the move-in process!
I went from having 2 drawers to 6, which has me jumping for joy and I’m going to work really hard not to allow one to become a junk drawer! We also ditched our trash compactor, which I think we may live to regret, but we decided it was a bit of a pain – company ALWAYS put food in it so it stank, and we couldn’t find one in the slate as the rest of our appliances and there wasn’t an affordable option for a cabinet cover. All those combined made us go with a cupboard that pulls out and holds both our trash and recycling. So far it has been working for us and we haven’t had stinky trash, so we’re good a week into living here.
Another item that I didn’t have in the old house was a pantry. We don’t keep a ton of dry goods in the house – I typically shop weekly and purchase items on an as needed-basis. Since I’m a meal planner, I tend to only purchase foods that we need. However, I do like to have some extras on hand, like spaghetti and sauce, cereals, etc, so it’s nice to have a central location for all of these items, rather than in a closet in the hall or multiple cupboards! And now that I HAVE a pantry, I’m finding I’m more likely to stock items because I have the space.
This space has definitely become the heart of our new home.

